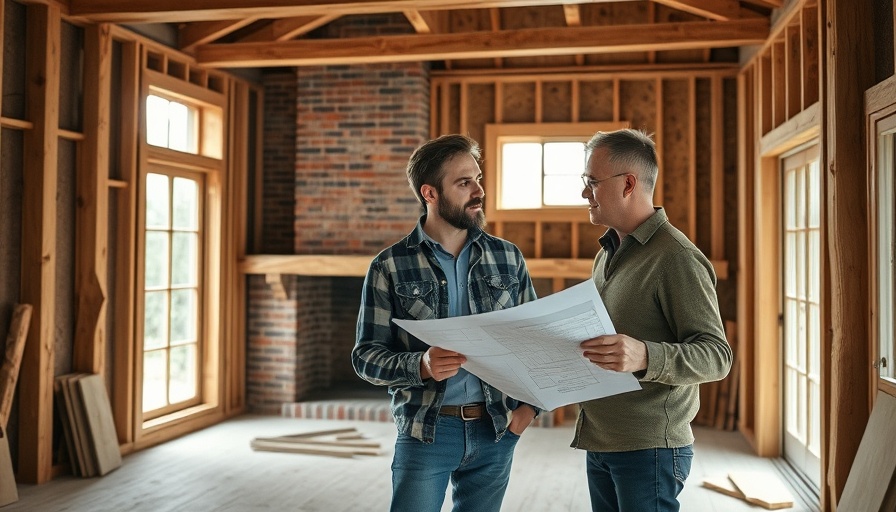
Transform Your Space: The Growing Trend in Bathroom Design
In the ever-evolving world of home design, bathrooms have emerged as not just functional spaces but sanctuaries of relaxation and style. As homeowners across California seek to enhance their living environments, the latest styles in bathroom design reflect a blend of modern aesthetics and practical functionality. A focus on creating beautiful and welcoming spaces resonates with the idea of personal well-being and environmental sustainability.
What’s Hot in Bathroom Designs
The top trends in bathroom design include a striking use of color, innovative materials, and smart technologies. Homeowners are gravitating towards bold tiles, open-concept layouts, and multifunctional features that not only beautify but also improve usability. Eyecatching mosaics and alluring marbles have graced many recent renovations, providing both glamour and durability, making bathrooms stunning centers of creativity.
Highlighting Innovative Design Elements
According to experts from Houzz, features such as free-standing bathtubs, dual vanities, and separate shower areas are increasingly popular choices in modern bathrooms. These design elements cater to both functionality and comfort, providing homeowners with the ideal space for daily recharges. Sculptural faucets and energy-efficient lighting options are also rising in demand, seamlessly blending utility with an aesthetic appeal.
Personalized Spaces: From Concept to Creation
Customizations are becoming the name of the game in bathroom makeovers. Whether it’s adding built-in shelves or designing a zen-like corner for relaxation, the focus is shifting towards personalized spaces that mirror the owner’s personality. Homeowners are encouraged to think creatively and invest in details that make their bathrooms not just stylish but unique and reflective of their needs.
The Rise of Eco-Friendly Features
Amid the growing emphasis on sustainability, eco-friendly fixtures and materials are gaining traction. Many new designs incorporate water-saving plumbing and eco-conscious construction materials that appeal to environmentally aware consumers. Options like low-flow toilets and recyclable countertops are becoming widely popular, allowing homeowners to design stylish bathrooms without compromising on sustainability.
The Intersection of Smart Technology and Aesthetics
Technology plays a crucial role in today’s bathroom renovations, with smart devices being integrated into designs more than ever. From automated faucets to lighting systems that adapt to the time of the day, these features not only enhance luxury but also deliver convenience and efficiency. Taking this step into the future, homeowners in California are keen on embracing smart technology to create bathrooms that cater to their lifestyles.
Future Predictions: Innovations on the Horizon
As we look ahead, it's clear that bathroom design is set for even more innovation. The use of virtual reality for space planning and visualizations will allow homeowners to see their dream bathroom before any work begins. Additionally, advances in materials may bring forth options that are not only fashionable but also significantly more resilient to wear and tear.
Moreover, the integration of health and wellness elements into bathroom designs will continue to expand. Features like heated floors and air-quality control are likely to become standard, as they align with growing consumer interests in health and wellness in their living spaces.
Practical Tips for Bathroom Renovation
For those considering a bathroom renovation, understanding the latest trends is essential. Begin with identifying the primary purpose of the space—whether it’s for relaxation, utility, or both—and choose elements that align with this purpose. Consulting with design professionals can also help maximize space and identify innovative solutions tailored to individual needs, ensuring the design meets functional and aesthetic expectations.
Conclusion: The Future of Your Bathroom Awaits
As the bathroom becomes a key player in enhancing the comfort and style of our homes, embracing these new trends can create a transformative space. Whether you choose to employ eco-friendly materials, smart technologies, or personalized design elements, the options are abundant. Dive into the world of modern design and find the perfect style that enhances your home’s aesthetic while meeting your personal needs.
 Add Row
Add Row  Add
Add 




Write A Comment