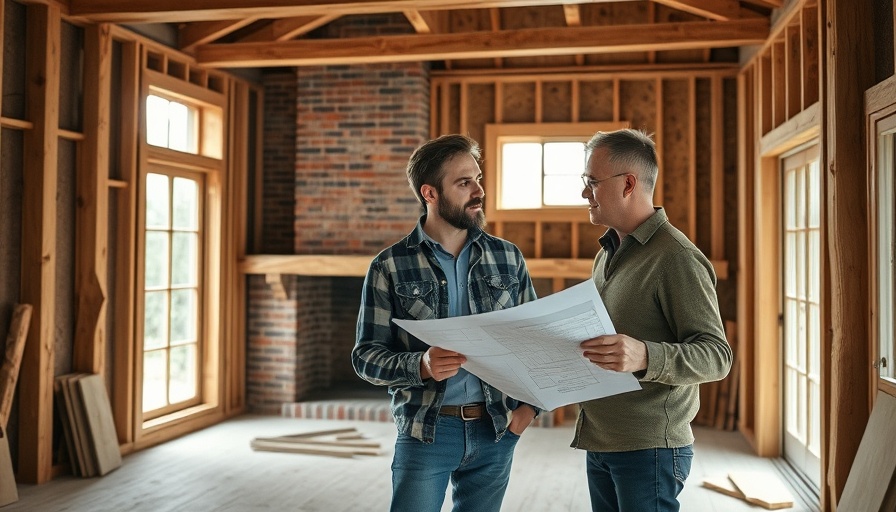
Building Dreams: From Frustration to Creation
In a vibrant city like Los Angeles, the dream of homeownership can sometimes feel like a distant fantasy, particularly with the escalating prices of homes. For architect Lindsay Sheron and her husband Daniel, the struggle to find an affordable residence became a catalyst for their creativity and determination. Facing a median home price hovering around $1 million, they made the bold decision to design and construct their own dream home on a hillside in Mount Washington.
A Vision Born from Necessity
After feeling the pinch of LA's competitive housing market, Lindsay reflected on their years of renting, notably their time in a 900-square-foot bungalow in Eagle Rock. When they realized that the bungalow had sold for $1.3 million, they understood that finding affordable housing in their beloved city had become virtually impossible. This prompted their search for land, leading them to a vacant hillside lot that whispered potential.
Clever Choices in Challenging Times
Choosing a vacant lot is filled with uncertainties. Many properties lack essential utilities or access, but the Sherons found a 4,300-square-foot hillside lot that came at a price of $212,000, complete with necessary amenities and stunning views of the San Gabriel Mountains. The decision to build was not just about creating a dwelling; it was about investing in a future where they could truly call a place their own. Their approach epitomizes a growing trend among California residents who seek innovative solutions to the housing crisis.
The Hands-On Approach: A Journey Through Construction
Investing all their savings into the land signified a leap of faith for the Sherons. Yet, rather than hiring a contractor, they chose a cost-effective hands-on approach, acting as general contractors for their home’s construction. Lindsay's background as an architect provided her with the knowledge to oversee the project effectively, enabling them to subcontract major trades like concrete and framing, while they tackled smaller tasks themselves.
Connecting Nature with Design
Taking inspiration from historic Pasadena neighborhoods and admired architects, the Sherons focused on crafting a home that harmonizes with nature. Designing spaces that resonate with the surrounding environment not only uplifts the aesthetic appeal but also creates a comfortable lifestyle in sync with the California lifestyle. As they navigated the construction process, Lindsay was careful to incorporate elements that connect the home with its beautiful hillside backdrop.
Echoes of Community
The Sherons’ endeavor resonates beyond personal satisfaction; it reflects a growing collective desire among Californians to reclaim their connection to homeownership amid a housing crisis. Their journey exemplifies resilience and creativity, serving as an inspiration for others facing similar challenges. The idea that building one’s own home can be a meaningful solution is gaining traction, paving the way for future homeowners who may feel equally frustrated.
Future Predictions: Trends in DIY Homebuilding
The experience of the Sherons is part of a broader trend where potential homeowners are increasingly considering DIY methods as a viable pathway to homeownership amid skyrocketing prices. As more people become disheartened by competing in current real estate markets, we can anticipate a rise in interest regarding land acquisition and self-built homes. This shift may also spark more community groups aimed at sharing knowledge and resources for prospective builders, turning frustration into a collaborative effort toward home creation.
Empowering Future Homeowners
For those contemplating their own DIY housing project, the Sherons’ story highlights important considerations. Firstly, understanding the legalities of land acquisition and building permits is crucial before diving in. Connecting with local resources and networks could also smoothen the process, allowing for shared experiences and learning curves. Critical to success are budgeting effectively and investing time in meticulous planning, which can help mitigate the risks involved with self-building.
Conclusion: A Call to Action
The journey of Lindsay and Daniel Sheron illustrates that while the housing crisis in California poses significant challenges, innovative approaches like designing and building one’s own home offer hope and empowerment. More residents might consider this option as a solution not only to rising housing costs but also as a means to foster creativity and community. If you’ve been inspired by their story, delve deeper into the world of homebuilding. Explore resources, seek advice from professionals, and consider whether crafting your own sanctuary could be your path to realization.
 Add Row
Add Row  Add
Add 




Write A Comment