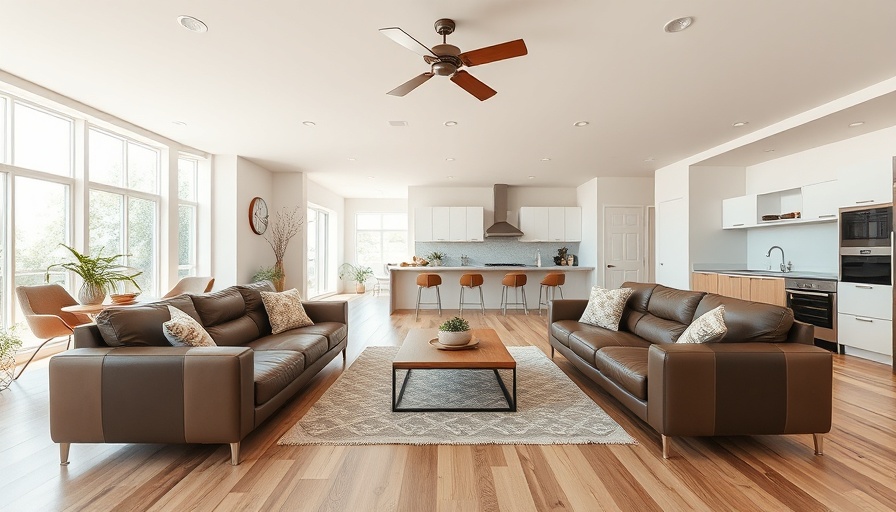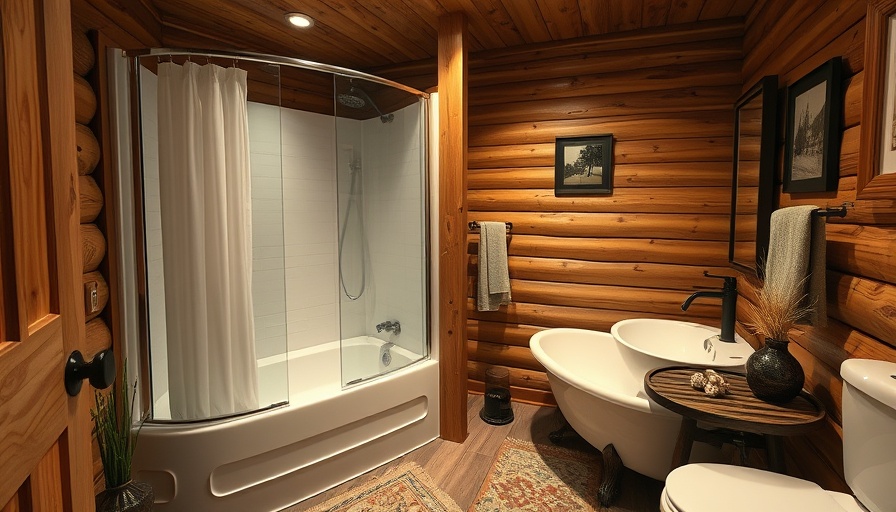
Transforming a Family Kitchen: A Dream Come True
In Wake Forest, North Carolina, a couple with six children faced the struggles of a cramped kitchen that just couldn’t support their busy lifestyle. With kids constantly coming and going, they needed a space that was not only functional but also inviting—a place where the family could gather and make memories. Their solution was a major renovation that would create an open-plan kitchen designed for efficient use and family gatherings.
The Design Process: Challenges and Solutions
After consulting with design-build professionals Richard and Monica Ryder, the homeowners embarked on a transformative journey. The old layout included walls that confined the cooking area, limiting the interaction between kitchen and living spaces. By knocking down these walls, they opened up the kitchen to an airy, flowing layout that merged with the new living room area.
Creating a Family-Friendly Open Space
The newly designed kitchen boasts a large island that comfortably accommodates six people, allowing the family to dine and socialize together. The design emphasizes a fresh aesthetic with a mixture of soft white and light gray cabinets combined with quartz countertops that mimic marble. This choice not only looks appealing but is durable—perfect for families with children.
Incorporating Essential Features for Large Families
In line with tips from kitchen design experts, the new kitchen features ample storage solutions, such as cabinet organizers and spacious counters. This organization is crucial for maintaining a clutter-free environment, especially for a large family. Incorporating durable materials ensures that the kitchen can withstand the day-to-day wear and tear that comes with cooking and hosting.
The Heart of the Home
With the family kitchen now open-plan, it serves as a central hub for all household activities. Parents can cook while keeping an eye on their kids, whether they’re doing homework at the breakfast bar or playing nearby. This design philosophy aligns with the growing trend in family homes—creating spaces where cooking, dining, and recreation coexist seamlessly.
Choosing Safe and Efficient Appliances
Safety is paramount in a family kitchen, which is why the Ryders opted for induction cooktops that provide quick, safe cooking without open flames. Built-in ovens installed at eye level reduce the risk for little hands curious about the kitchen. Additionally, including features like a hot water tap streamlines daily routines, eliminating the need for a kettle.
Fostering a Fun and Inviting Atmosphere
The key takeaway from the Ryders' renovation is that kitchens should be fun spaces for the whole family. Baking brownies or preparing dinner together can lead to priceless moments. Encouraging children to participate in the kitchen design process by adding colorful accents or personal touches can cultivate a warm and friendly environment.
Final Thoughts: More Than Just Cooking
This exemplary renovation in Wake Forest demonstrates that kitchen design goes beyond mere aesthetics. It’s about crafting a functional space that meets the needs of a modern family. Open-plan kitchens that blend different functions foster a sense of togetherness that traditional layouts often lack. As families grow and evolve, so should their kitchens, creating a perfect blend of style, safety, and usability.
 Add Row
Add Row  Add
Add 




Write A Comment