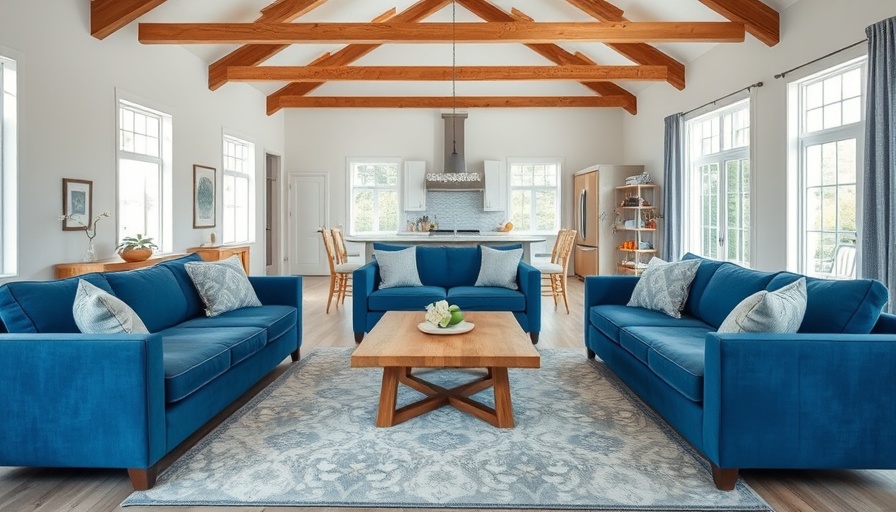
Transforming Open Spaces: The Rise of Open Floor Plans
In recent decades, open floor plans have become the hallmark of contemporary architecture and design, particularly in California homes. As families prioritize togetherness and shared experiences, these layouts create seamless transitions between living areas, kitchens, and dining spaces. However, the pandemic has sparked a shift in perspective as many now seek balance in their living environments, favoring both community interaction and personal privacy.
Creating Separation: Tips for a Harmonious Layout
With open layouts, the challenge lies in defining spaces without the use of traditional walls. Here are several strategies to establish that much-needed separation:
- Furniture Arrangement: Start your transformation by redefining areas using furniture placement. Positioning chairs and sofas away from the center allows you to create distinct zones. Think of using a bookshelf as a divider or a sofa facing away from the dining space, which can foster intimacy.
- Use of Rugs: Area rugs can anchor furniture and suggest boundaries between spaces. Choose rugs of varying textures and colors to define areas visually. For example, a soft rug beneath the dining table can emphasize that specific space within the open layout.
- Incorporate Screens or Panels: Consider adding decorative screens or sliding panels. They not only provide physical division but also decorative appeal, allowing you to combine function with style.
- Plants as Natural Dividers: Use large plants or indoor trees to separate areas as they add greenery and life to your home while creating a natural division.
- Lighting Features: Different lighting fixtures can signify different areas. Pendant lights over the dining table or spotlights on a reading nook can draw attention to specific spaces.
Why This Matters: The Importance of Space and Privacy
Establishing clear separations in an open floor plan isn't just about aesthetics; it's also about functionality. Many California homes are designed with family engagement in mind, but the need for personal space has become increasingly critical as remote working and online schooling have taken precedence. These thoughtful design choices can lead to a more peacefully organized living space, ultimately improving the quality of life.
Future Trends: Return of the Walls?
While open floor plans have thrived since the 1970s, emerging trends suggest a return to segmentation. Homebuyers in the real estate market are increasingly looking for designs that offer privacy, leading to a possible new paradigm in home architecture. The challenge will be to incorporate convenient, open spaces alongside private zones that cater to modern lifestyles.
Embracing Your Space: Steps To Get Started
1. Assess Your Current Layout: Begin by evaluating areas where you feel space is lacking. Identify overload zones where too many functions are taking place.
2. Prioritize Your Needs: List what features are most important for each area, such as noise control, natural light, or social interaction. Let functionality guide your design decisions.
3. Experiment: Before committing to new furniture or permanent fixtures, try out different configurations. Change the positioning of your existing furniture and add temporary dividers to see what feels right.
4. Consult a Professional: If uncertain, don't hesitate to reach out to an interior designer familiar with California homes. Their expertise can provide valuable insight and help tailor your space based on your personal and lifestyle needs.
Conclusion: Redefining Home
The concept of home continues to evolve, and with it, our approach to interior design. By blending open spaces with strategic separation techniques, we can craft environments that not only showcase style but also support quiet moments of privacy in the bustle of family life. Discover the freedom of customizable comfort in your California home, ensuring it becomes a sanctuary, a workspace, and a hub for living—all while feeling just right.
 Add Row
Add Row  Add
Add 




Write A Comment