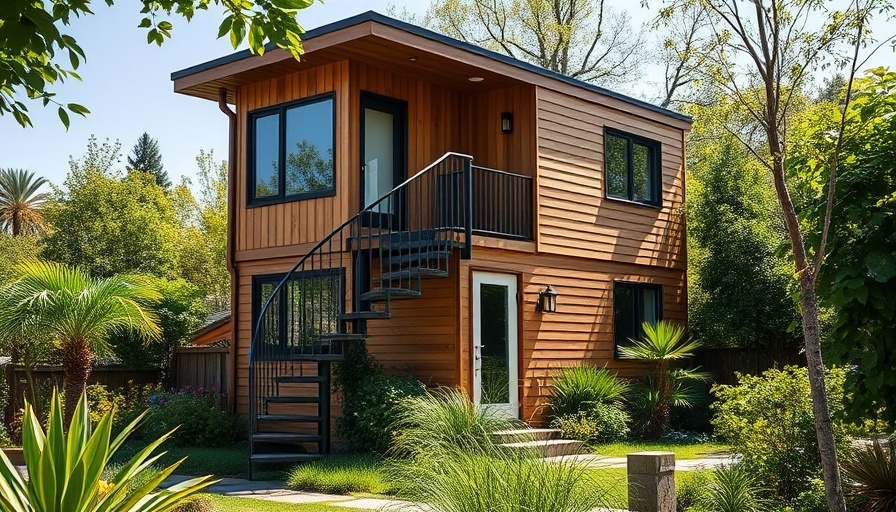
Innovative Living Solutions: The Rise of ADUs in California
Accessory dwelling units (ADUs) have gained considerable traction throughout California, with architectural designs that not only optimize space but also enrich the lives of homeowners. A stunning example is the new two-story ADU in Venice designed for Will Burroughs and Frith Dabkowski, which provides a delightful blend of utility and enjoyment, featuring a rooftop deck and a multi-functional garage office. With a price tag of $450,000, this ADU reflects an adaptive solution for growing families and those seeking flexible living arrangements in urban settings.
Bridging Home and Nature: Thoughtful Design Elements
The ADU is seen as a response to California's housing crisis, aiming to utilize existing urban landscapes more efficiently. The home's designers, from their collaboration with architect James Garvan to local architect Aejie Rhyu, emphasize the idea of creating spaces that maintain aesthetic appeal while meeting functionality. The pink Los Angeles Toile wallpaper and playful design choices (like the waterfall island that morphs from kitchen to dining) make the home not just a place to live, but an expression of joy and creativity.
A Look Inside the Fun-Filled Spaces
Families face growing challenges regarding space, especially as they welcome family members from afar. The Burroughs-Dabkowski family's ADU caters to this need beautifully with features aimed explicitly at accommodating family gatherings. The garage office, equipped with modern appliances and space-saving architecture, showcases how innovative designs can fulfill dual purposes while evoking a sense of togetherness during shared moments. Imagine watching a Formula 1 race on the big screen, surrounded by loved ones, in a space built with family in mind.
Creating a Welcoming Environment: Emotional Connections
One of the most compelling aspects of this shiny new structure is how it fosters emotional bonds. Will and Frith's vision of their ADU was about more than adding onto their home; it was a way to enrich their family's lifestyle, allowing for spontaneous football games in the backyard with their son, Jack. The presence of the Australian cattle dog, Banjo, adds an element of life and playfulness that makes the space feel even more inviting.
Embracing Challenges: Regulations and Building Process
Building an ADU is not without its hurdles; California's regulations surrounding housing are continually changing. Homeowners considering an ADU must navigate local zoning laws, construction guidelines, and financial implications. However, as illustrated by the Burroughs-Dabkowski experience, the benefits can far exceed the challenges. With proper planning, those looking to expand their living spaces can create a comfortable, versatile, and stylish home environment.
The Future of Urban Living: Predictions and Trends
As cities continue to evolve and the demand for housing grows, ADUs are poised to become a prominent feature of urban architecture. More residents may seek to add these creative living spaces to their properties, not just for immediate needs but as a long-term solution for housing shortages. As the Burroughs-Dabkowski family demonstrates, a well-designed ADU can significantly enhance residential productiveness and connection.
Conclusion: The Time to Explore ADUs is Now
As California residents, it's crucial to consider how innovative housing solutions like ADUs can accommodate families' evolving needs amidst increasingly complex living environments. The Burroughs-Dabkowski ADU stands as a testament to what can be achieved when creativity meets practical necessity in architecture.
If you're a homeowner grappling with limited space or exploring new housing options, the ADU concept deserves your attention. Learn about local building guidelines, consult with architects, and begin your journey to enhancing your home today!
 Add Row
Add Row  Add
Add 




Write A Comment