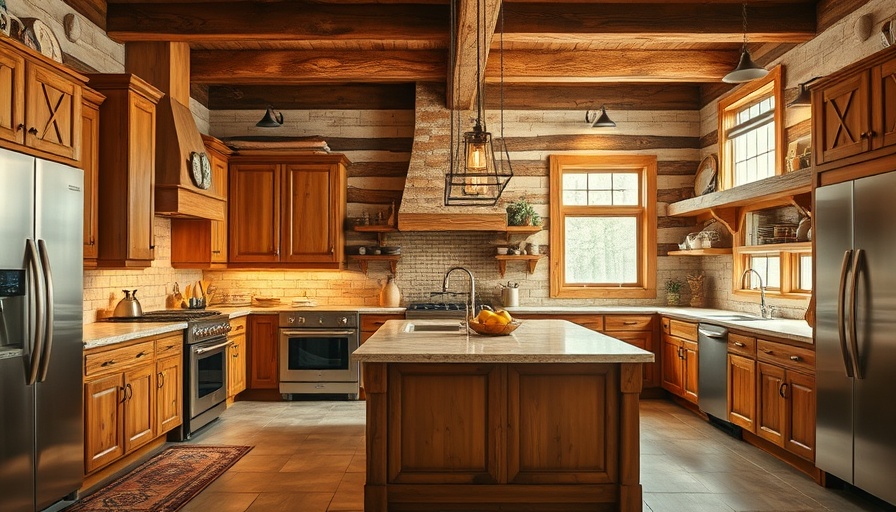
Transforming Small Spaces: The Potential of 200-230 Square Foot Kitchens
In the competitive realm of home design, kitchens are the heart of the home, especially in California where open concepts and accessibility rule. The challenge of optimizing smaller kitchens, particularly those between 200 to 230 square feet, lies not just in aesthetic appeal but in functionality. Recent remodels showcase how clever design choices can enhance these spaces for families and entertainers alike.
Historical Context: Kitchen Design Evolution
Historically, kitchens were often relegated to the back of the house, serving as utilitarian workspaces. However, with the rise in popularity of open floor plans, they have evolved into inviting social hubs. Traditionally designed kitchens often suffered from wasted spaces and outdated layouts. Designers now emphasize the importance of adaptable spaces that can serve multiple functions, adapting to the needs of modern families.
Space Optimization: Clever Design Elements for Small Kitchens
In our featured remodels, strategies like the integration of islands, peninsula layouts, and multi-functional cabinets make a significant difference in usability. For instance, in the remodel by Melissa Mathieu Designs, the previous chaotic cabinetry was replaced with streamlined, custom rift-sawn oak cabinets, enhancing both storage capacity and visual harmony. Such design choices not only create the illusion of a larger space but also improve workflow, making cooking and dining more enjoyable.
Before & After: A Study of Transformation
The transformation from cluttered to cohesive can be striking. In one case, a couple with three kids moved from a chaotic kitchen filled with dated cabinetry to a sleek space designed for functionality. This remodel involved removing odd angles, introducing clean lines, and enhancing the space with modern materials—like a marble-look quartz countertop that serves as a focal point. Each of these elements works in concert to create an inviting atmosphere, paving the way for family gatherings and meal preparations.
The Emotional Impact of Kitchen Renovations
A kitchen's design can significantly affect the family dynamic. A well-organized space where everything has its place reduces stress and heightens enjoyment of cooking and sharing meals together. The upgrades to cabinets and layouts not only elevate functionality but also foster warmth and connection among family members. As spaces become more user-friendly, they encourage more time spent together, whether cooking, dining, or simply conversing.
Modern Trends: What’s Next in Kitchen Design?
Looking ahead, the trends in kitchen design indicate a shift toward eco-friendly materials and smart technology integrations. Homeowners increasingly seek appliances that minimize energy consumption. Additionally, technology is being incorporated into design through smart features that allow homeowners to control lighting, appliances, and even temperature, enhancing both convenience and sustainability.
Making the Most of Your Space: Tips for Your Kitchen Remodel
For anyone considering a kitchen remodel, particularly in small spaces, here are some actionable insights:
- Focus on multi-functionality: Choose appliances and furniture that serve more than one purpose.
- Maximize vertical space: Use shelves and cabinets up to the ceiling to take advantage of all available storage.
- Consider lighting: Good lighting can enhance the perceived space by making it feel open and airy.
Conclusion: Create Your Ideal Kitchen
Exploring the potential of your kitchen can lead to both practical and emotional benefits. Whether you’re living in California or elsewhere, these small remodels can create significant impacts in your home life. Don't hesitate to embrace change; the kitchen should be a space where you and your family can thrive together. Reach out to local designers and contractors today to discuss your vision and start crafting your ideal kitchen.
 Add Row
Add Row  Add
Add 




Write A Comment