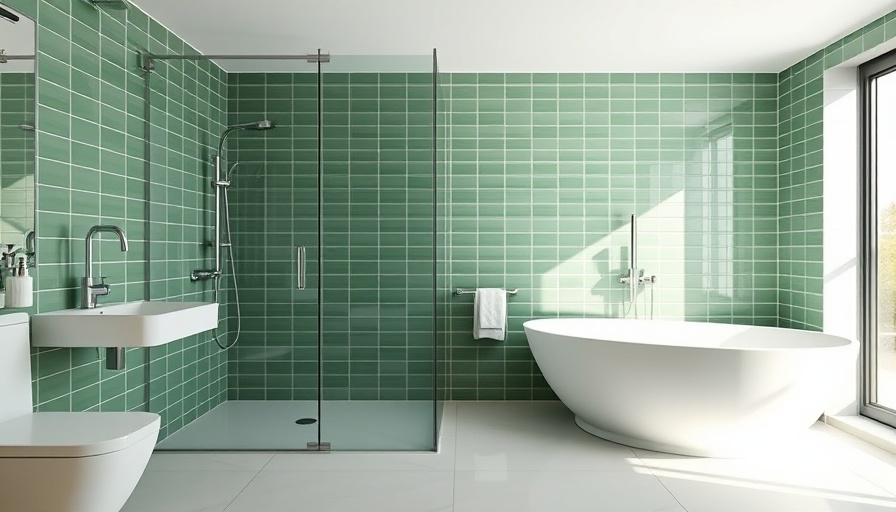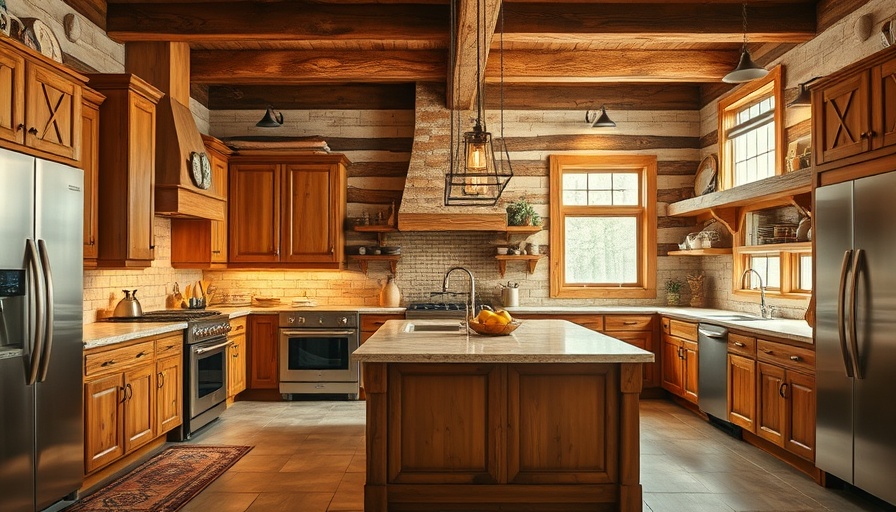
A New Standard for Attic En Suites: Maximizing Space
In the heart of Victoria, British Columbia, a growing family faced a common dilemma—outgrowing their cherished home while not wanting to leave their beloved neighborhood. Rather than moving on, they decided to convert their attic into a functional and stylish living space, giving rise to a new en suite bathroom that merges aesthetic charm with everyday usability.
The project led by MAC Reno Design Build LLC has not only enhanced their home’s value but also created a private sanctuary for the family's needs. The 118-square-foot bathroom is a testament to clever design, featuring a double vanity, generous shower stall, freestanding bathtub, and a private toilet alcove cleverly positioned behind the plumbing wall.
Incorporating Functional Features in British Columbia Homes
This new en suite reflects a fresh take on mid-century modern design, with an array of smart features ensuring both elegance and practicality. The curbless shower, with its sloped floors directing water to a linear drain, enhances accessibility and expedites cleaning. Such designs are particularly suitable for families in California’s varied climates, demonstrating how functional features can elevate everyday life.
The spacious bathroom integrates natural light, thanks to the removal of the existing hipped pyramid roof and the addition of a new cross-gable roof. By strategically raising the walls, the design not only maximizes vertical space but also introduces a light-filled atmosphere, ideal for morning rituals.
Common Design Challenges for Loft Bathrooms
Designing a bathroom in a loft or attic presents unique challenges. Given the sloped ceilings and potential for less floor space, homeowners must consider dimensions and layout carefully. According to interior design experts, factors like plumbing location, water pressure, and heating solutions are crucial in ensuring a functional space.
Experts like Barrie Cutchie emphasize the importance of proximity to existing plumbing for efficiency. They recommend positioning new bathrooms directly above existing ones to simplify pipe installation. In many California homes, this means making the most of vertical space while navigating ceiling slopes—finding ways to create visual height with strategically placed mirrors or lighter color palettes.
Elevating Your Attic Spaces with Design Trends
To achieve a well-designed loft bathroom, consider these tips:
- Regulate Natural Light: Use multiple sources of light, from skylights to wall sconces, to combat the shadows created by sloped ceilings.
- Compact Fixtures: Opt for scale-appropriate fixtures, such as smaller pendant lights and streamlined vanities that do not overwhelm the space.
- Innovative Storage Solutions: Recesses can serve as excellent storage nooks, helping keep the area uncluttered.
Investing in Value: Why Loft En Suites are Worth Considering
Adding an en suite bathroom can increase a property’s value by up to 5%—a compelling reason to explore this option if you’re considering a home renovation. For families needing extra space, a thoughtfully designed loft bathroom alleviates congestion in the main living areas during hectic mornings.
Moreover, innovations in bathroom design mean homeowners can turn their small spaces into havens of relaxation, efficiency, and beauty. Attic bathrooms can boast high-end materials like wall panels that mimic the look of traditional tiles without the heavy burden, making them ideal for upper levels without compromising on aesthetics.
Making the Most of Space: Smart Bathroom Solutions
When transforming an attic into a liveable oasis, consider smart technologies and space-saving fixtures. Solutions like electric showers, compact vanity units, and wall-mounted toilets can create an open feel. The integration of smart glass in windows can also provide flexibility in privacy and light control.
These trends resonate strongly with homeowners in markets like California, where design functionality meets contemporary lifestyles, creating a harmonious balance of form and function.
Conclusion: Designing for the Future
As families across North America expand, converting attic spaces into functional bathrooms is becoming increasingly popular. For those considering such renovations, the key lies in balancing design aesthetics with functionality. The Victoria family's successful conversion offers a blueprint for transforming your space into a welcoming en suite that blends effortless style with day-to-day convenience.
Homeowners are encouraged to explore local design-build firms to begin their journey towards a beautiful and functional renovation that meets the needs of a growing family.
 Add Row
Add Row  Add
Add 




Write A Comment