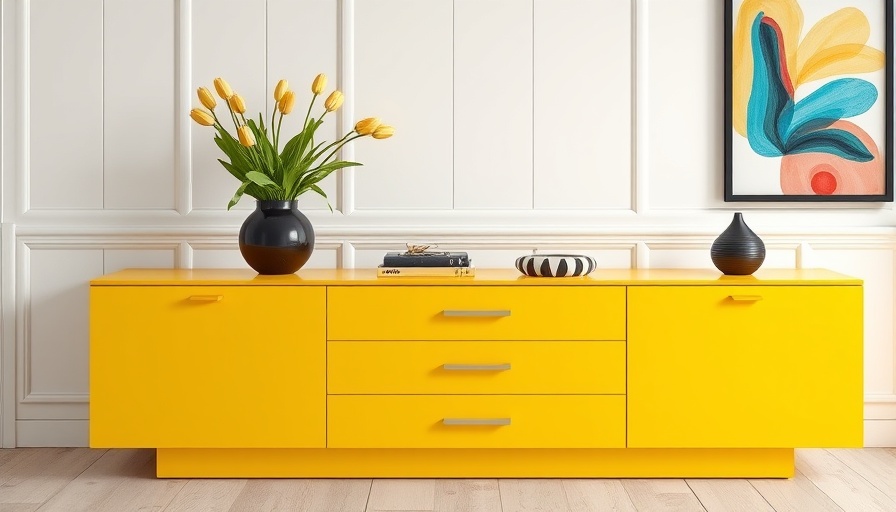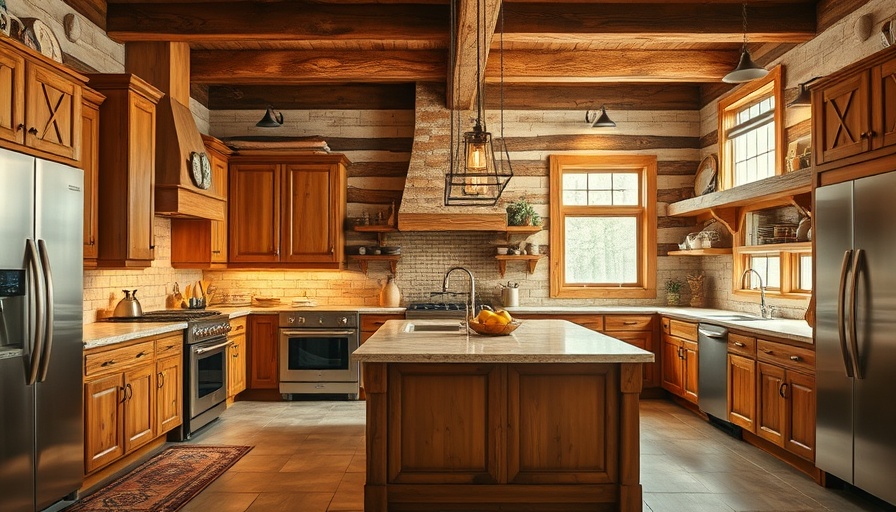
A Warm Welcome: A Family's Vision Realized
In a bustling Seattle neighborhood, interior designer Harmony Weihs has turned her family's house into a vibrant haven designed for comfort and connection. Weihs, who has a blend of four children, knew that finding a spacious four-bedroom home in their desired school district would pose a challenge, especially in a tight real estate market. But she saw the potential in what was essentially a blank canvas: a 1995-built house that hadn’t seen renovations in years.
The Transformational Journey
After years of anticipation, Weihs took on the roles of both designer and general contractor, excitedly diving into the transformation of their new home. She expertly reconfigured the floor plan to align with her family's casual lifestyle—a blend of cooking, games, studying, and quality moments together. “It had been seven years since I’d been able to own and remodel a home, and I was so excited to do it again,” she states, radiating her passion for interior design.
Creating Open Spaces for Family Bonding
The renovation included a full overhaul of the kitchen and powder room, where Weihs instilled a warm and inviting atmosphere suitable for family gatherings. Built-ins and stained-glass windows were added to harness natural light while offering a unique aesthetic appeal. She reconfigured the living room into a quiet, screen-free library to provide a peaceful retreat, further emphasizing the importance of in-person family interactions. By creatively utilizing space, Weihs ensured every corner of their home serves a purpose, promoting relaxation and connectivity.
Colorful Impressions
First impressions matter, and Weihs knew this well. At the entryway, a bright yellow console table stands out, seamlessly complimented by the art collected with her husband. This vibrant setup sets the tone for the colorful ambiance throughout the home. Each splash of color and personal touch thoughtfully illustrates the warmth and style that defines this family-run household.
Inspiration Beyond the Walls
Weihs' design approach transcends her personal home. It serves as an inspiration for many who desire to maximize their living space without sacrificing comfort. Her renovations reflect a modern sensibility, focusing on both aesthetics and functionality. In today’s hectic lifestyle, homeowners are appreciating environments that nurture family bonds and community interactions.
Why This Matters
As the conversation around indoor spaces continues to evolve, Weihs' choices exemplify a larger trend: homes need to be practical yet stylish. It's about creating spaces that allow families to come together, relax, and enjoy each other's company without the distraction of technology. This is relevant not just for Seattle residents but for homeowners everywhere, including those in the warm climate of California, where outdoor living is equally important.
Lessons for Future Homeowners
For those looking at home design, Weihs’ journey highlights pivotal lessons: evaluate your family’s needs, embrace your personal style, and don’t shy away from bold choices. With a conscious blend of comfort and color, homes can be transformed into sanctuaries that truly reflect the inhabitants' values. Whether it's through unique wall colors, meaningful decorations, or well-planned layouts, the possibilities are endless.
Conclusion: Embrace Your Own Vision
Are you looking to create a welcoming atmosphere in your home? Take inspiration from Harmony Weihs’ design journey and start envisioning how you can transform your space. Whether it’s through a simple color update or a major renovation, your home can become a practical reflection of your family’s lifestyle. Let each choice you make be a trendsetter in a world where every home tells a story—and yours can start today.
 Add Row
Add Row  Add
Add 




Write A Comment