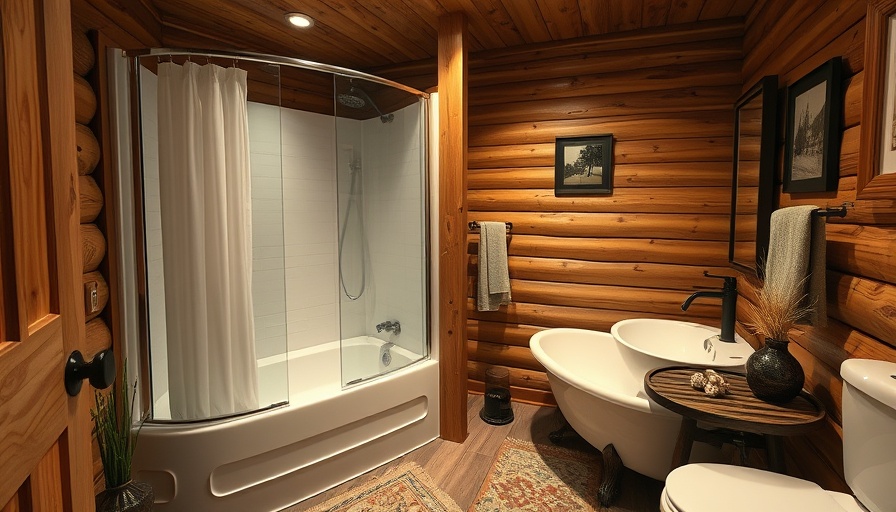
Essential Measurements for a Pristine Primary Bath
Designing a primary bathroom can be an exciting yet daunting task. With a multitude of fixtures to choose from, understanding the standard dimensions becomes critical. In California homes, where spacious bathrooms often serve as a personal retreat, ensuring that every inch is utilized effectively is paramount.
Key Fixture Measurements to Enhance Functionality
One of the most crucial elements to consider in your primary bath design is the size of fixtures. For sinks, standard widths typically range from 30 to 42 inches, depending on the number of users. Bathtubs require at least 60 inches in length, and shower stalls should ideally be a minimum of 36 inches square to allow for comfortable movement.
Creating Space for Comfort and Accessibility
In addition to fixture sizes, circulation space plays a vital role in a well-designed bath. Leaving a clear pathway of at least 36 inches, and ideally 42 inches in front of sinks, prevents awkward bumps and ensures smooth transitions between fixtures. This consideration is especially relevant in homes where multiple users might inhabit the bathroom simultaneously.
Understanding Availability of Options
Beyond the basics, luxurious primary bathrooms often include additional amenities that can elevate the space, including heated flooring, built-in storage solutions, and double vanities. Understanding how these features fit within standard measurements allows homeowners to maximize their investment without compromising on comfort or style.
Planning for Future Trends in Bathroom Design
As trends shift towards sustainable and eco-friendly solutions, homeowners in California are increasingly integrating smart home technologies that enhance the bathroom experience. Showerheads with water-saving technology, touchless faucets, and ambient lighting systems not only promote energy efficiency but also cater to the growing market for health and wellness features in home renovation.
Practical Tips for Designing Your Primary Bathroom
When planning your primary bathroom, it’s beneficial to create a wish list while adhering to these standard dimensions. Collaborate with a contractor who understands the nuances of bathroom design, especially in California homes, where space can often be at a premium. Create diagrams to visualize the layout, ensuring you incorporate both functionality and style to achieve your dream bathroom.
Conclusion: Make the Most of Your Space
With consideration for standard dimensions and a focus on personal preferences, homeowners can transform their primary baths into luxurious retreats. Always keep in mind that the goal is to create a space that feels uniquely yours while adhering to established measurements for ease of movement and clarity in design.
 Add Row
Add Row  Add
Add 




Write A Comment