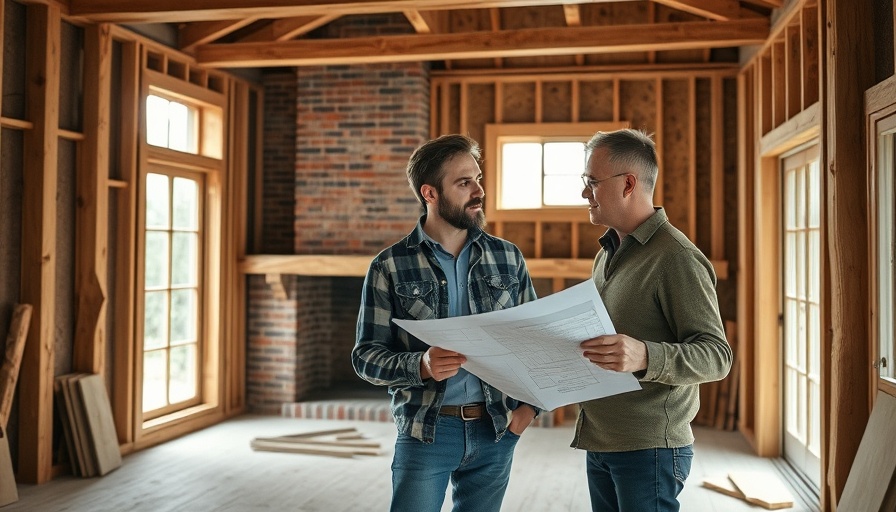
Transform Your Bathroom with Wet Room Designs
The art of redesigning a bathroom can be both exhilarating and daunting, especially when aiming to blend functionality with aesthetic appeal. A recent transformation showcased in Austin, Texas, serves as an inspiring example for homeowners looking to revamp their tired bathrooms. With the help of designer Samantha Bailey, a cramped and outdated space was converted into a stunning wet room retreat that shines with both practicality and style.
Reimagining Spaces for Greater Functionality
Initially, the homeowners’ bathroom suffered from a dated design comprised of cream-colored walls and dark wood finishes that made the space feel small and uninviting. With two kids and another on the way, the need for a functional and inviting bathroom was clear. The solution? A comprehensive redesign that eliminated awkward layouts and embraced modern needs. Bailey's approach included removing unnecessary structures, such as a bulky shower and step-up features, leading to a fresher and more cohesive space.
Why Wet Room Designs Are Becoming Popular
Wet rooms, defined by their open concept shower and tub areas rather than enclosed shower spaces, have gained traction for their ability to create a seamless look. This design choice not only enhances the aesthetic appeal but also makes bathrooms more accessible and easier to clean. The Austin remodel exemplifies this' beauty, with a freestanding tub serving as a centerpiece while maintaining flow and openness.
Embracing Contemporary Design Elements
The redesign incorporated light tones with layers of warm neutrals and featured elements like a white oak double vanity contrasted by brass and bronze accents. The Calacatta Viola marble countertop adds a touch of luxury and elegance. This combination results in a space that feels both warm and inviting, encouraging relaxation in a busy household. Such contemporary design elements resonate with a growing trend towards minimalism and functionality, appealing to modern homeowners.
The Role of Color in Bathroom Renovations
Color choice in a bathroom renovation can significantly impact the overall feel of the space. The shift from dark and heavy to lighter tones creates an uplifting atmosphere. In the Austin project, the decision to use layered neutral tiles combined with brighter cabinetry transformed a closed-off room into a bright retreat. This showcases the popular notion of utilizing a color palette that enhances light, facilitating a more spacious feel despite limited square footage.
Future Predictions: The Direction of Bathroom Design
As trends evolve, the future of bathroom design appears to lean towards more integrated and multifunctional spaces. Homeowners are increasingly inclined to design bathrooms that serve as personal retreats while accommodating family needs. Features like smart home technology, energy-efficient fixtures, and water-saving designs are also becoming prominent, catering to eco-conscious consumers.
Inspiration for Your Next Bathroom Project
The Austin wet room project serves as a testament to what a reflection of personal preferences, modern trends, and professional guidance can achieve. Homeowners planning their remodels are encouraged to draw inspiration from such transformations. By focusing on functionality, flow, and light, any bathroom can become an oasis of relaxation and rejuvenation.
Focusing on detailed planning and resourcefulness allows for a substantial outcome that marries aesthetics with everyday usability. The main takeaway from this project is the importance of working with professionals who can pave the way for innovative designs. This not only saves time but also fortifies your vision to optimize the space according to the family’s needs.
In summary, transforming a tired bathroom into a wet-room paradise offers numerous benefits – aesthetic enrichment, enhanced functionality, and improved overall experience in a vital household space.
 Add Row
Add Row  Add
Add 




Write A Comment